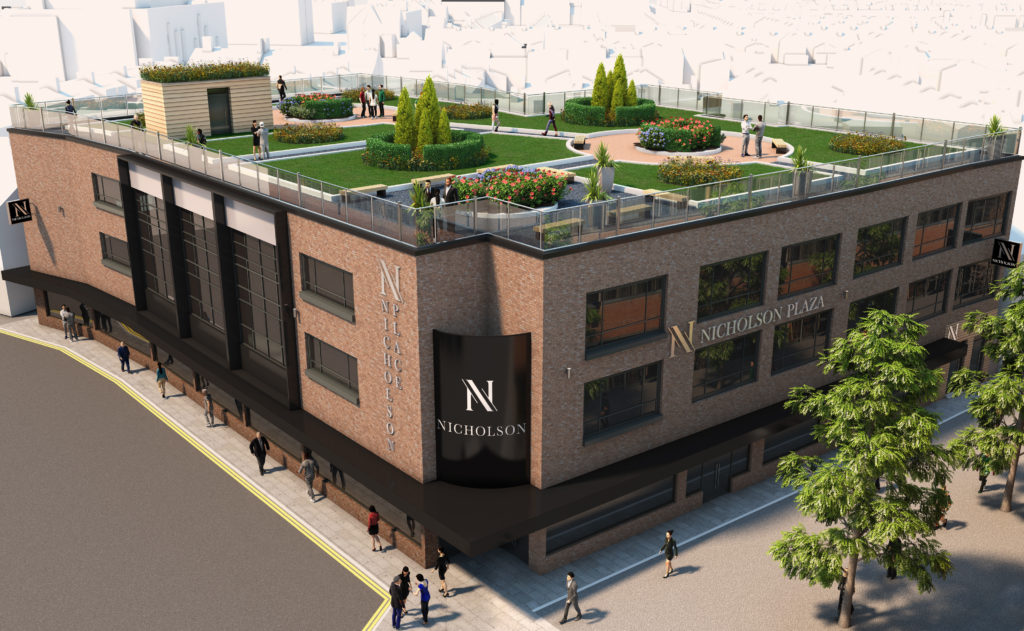Proposals for 28 large, luxury residential apartments and a first of its kind 11,500 sq ft rooftop terrace at Barrow House have been approved for planning permission today by award winning developer, Luxor Group. Barrow House, which is located on the corner of Claughton Street and Barrow Street in St Helens, was purchased by Luxor Group towards the end of 2018 and details of its transformation into Nicholson Plaza and Nicholson Place have now been announced. The latest project, adjacent to the recently completed Nicholson House development, will spearhead the urban-led regeneration of St Helens’ newest neighbourhood, nestled in the professional quarter of the town centre.
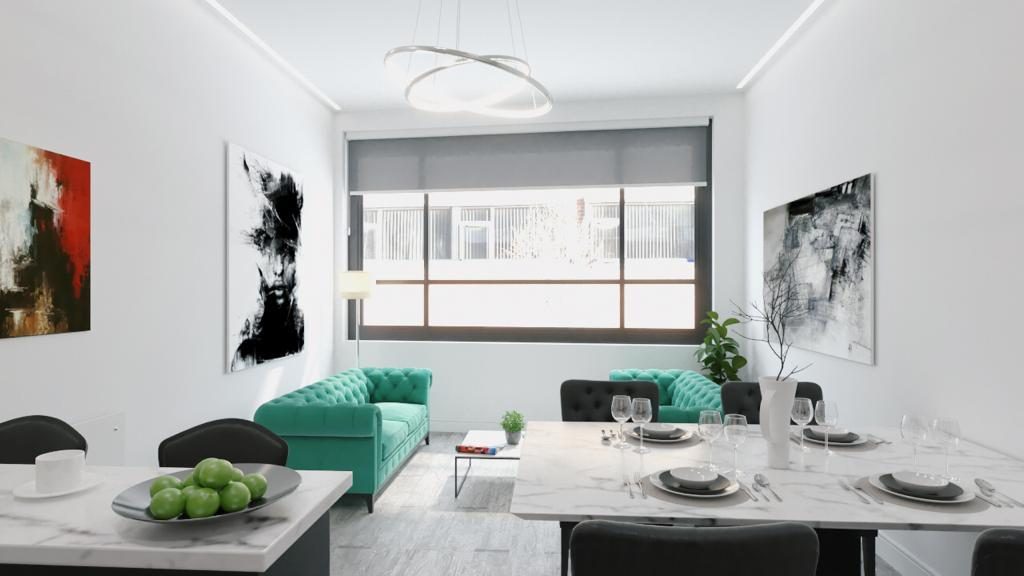
Phase A of this groundbreaking project will be known as Nicholson Plaza. It will comprise 12 modern one bedroom apartments, with the largest apartment being a sizable 68 sq m. This is set to be completed by summer 2019.
Phase B will be known as Nicholson Place. This will be made up of 14 one bedroom apartments and two spacious two bedroom apartments, which is earmarked for completion at the beginning of 2020. A selection of the apartments in this phase will benefit from breath-taking floor to ceiling windows. Topping off this landmark development, Luxor Group has detailed plans for a private rooftop terrace, a first of its kind for the borough. Offering residents 11,500 sq ft of outdoor space to enjoy with unobstructed panoramic views, it will boast landscaped gardens and relaxing seating areas for tenants of both Nicholson Plaza and Nicholson Place.
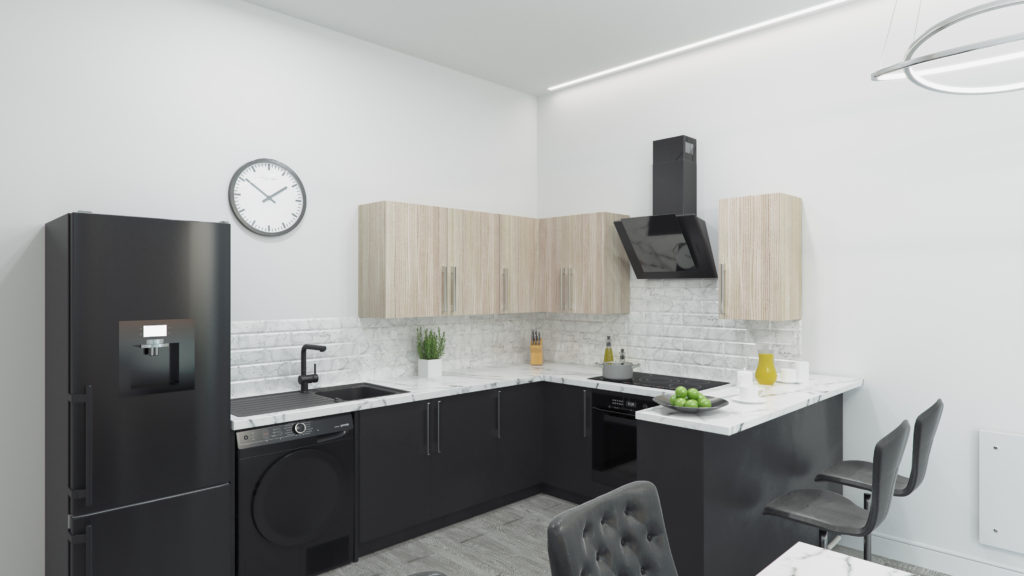
The 34,500 sq. ft. former office building also includes basement and ground floor commercial space which is fully let by local businesses MD Productions, The Dean Champagne Bar and Restaurant and Laguna Tanning. Paul Nicholson, CEO of Luxor Group, said: “We’re pleased to submit our ambitious plans for Barrow House. This building has a lot of potential which we are keen to unleash. We will be adding to our usual impressive specification with modern touches such as Wi-Fi wall heaters which can be managed from a mobile phone app. The CGI visuals speak for themselves in illustrating our vision for the building.
“The success of Nicholson Lofts and Nicholson House and the continued demand for our product has fuelled our ambition for town centre development and we are looking to fulfil this gap in the market. We are in discussions to secure other buildings to fulfil our project pipeline and hope that our future plans can come to fruition through our aggressive acquisition programme. “St Helens Council has been supportive with all of our developments so far and we hope with their backing, we can deliver both of the schemes on time. There is a variety of investment coming into St Helens which is giving it a great buzz and will change the landscape of the local economy for the better.” Paul adds:
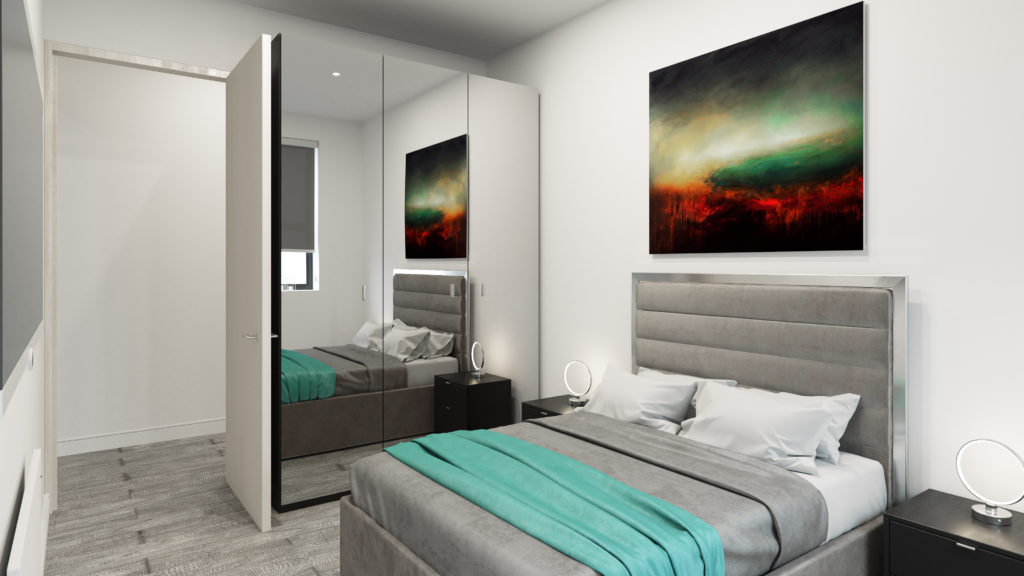
“We have already secured tenants for all of the commercial units at this mixed use scheme, which shows there is confidence in the town centre for fellow entrepreneurs to invest. We are determined for St Helens’ high street to flourish and providing some more much needed footfall in the town centre can only be a positive step.” The developer has also submitted plans for change of use at Unit 4 Nicholson House (previously part of Keith Park Solicitors which occupies Unit 3) and will now function as the resident’s concierge desk, giving Luxor Group physical high-street presence in the town centre and showing its commitment to both residents and to St Helens town centre.
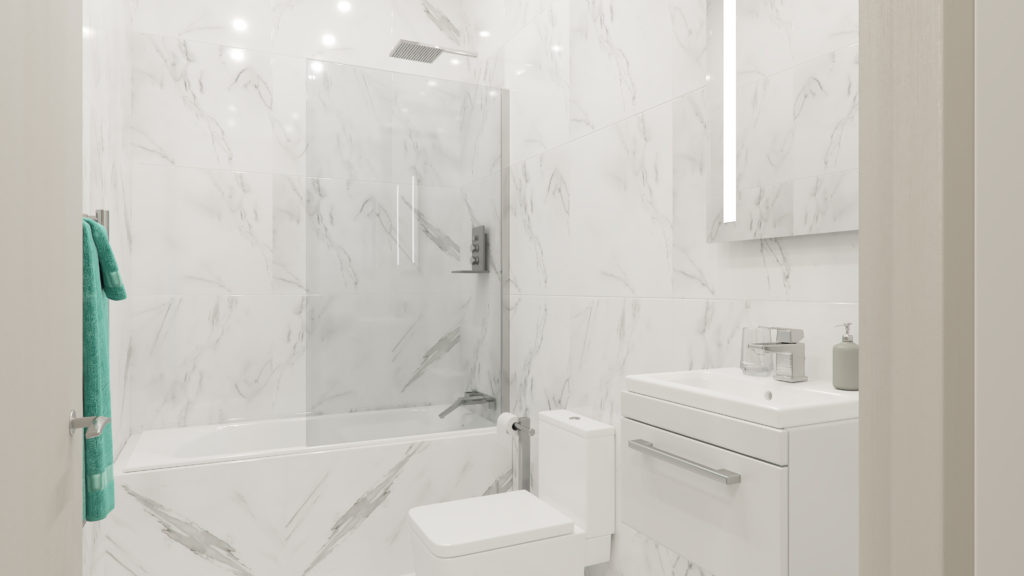
An animation and full specification of Nicholson Plaza and Nicholson Place can be found at: www.nicholsonwa10.com, where you can also reserve an apartment and see its progress develop with weekly and personal construction updates for the tenant which reserves thie new luxury home.

